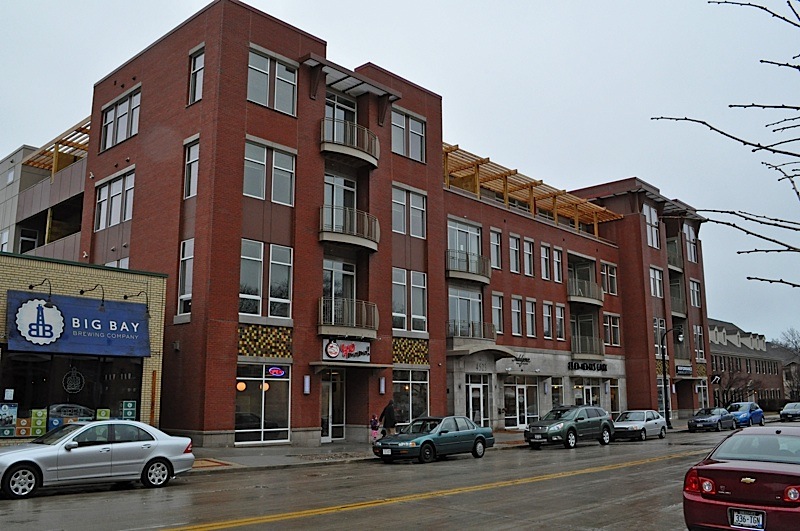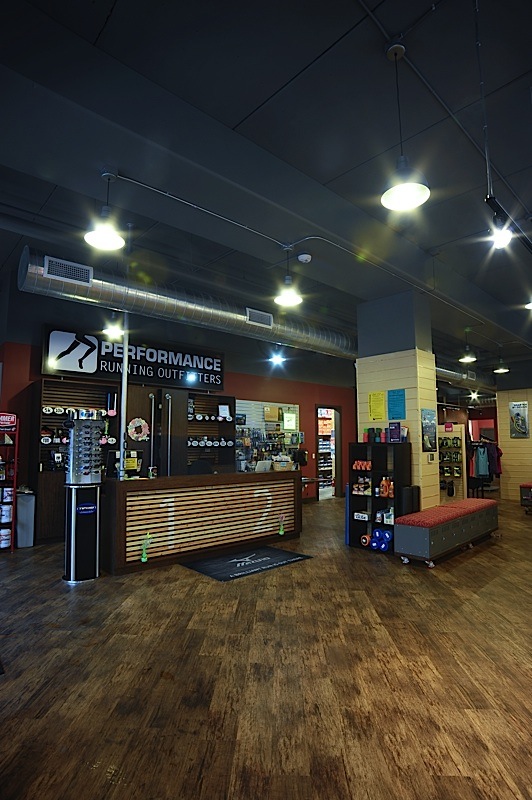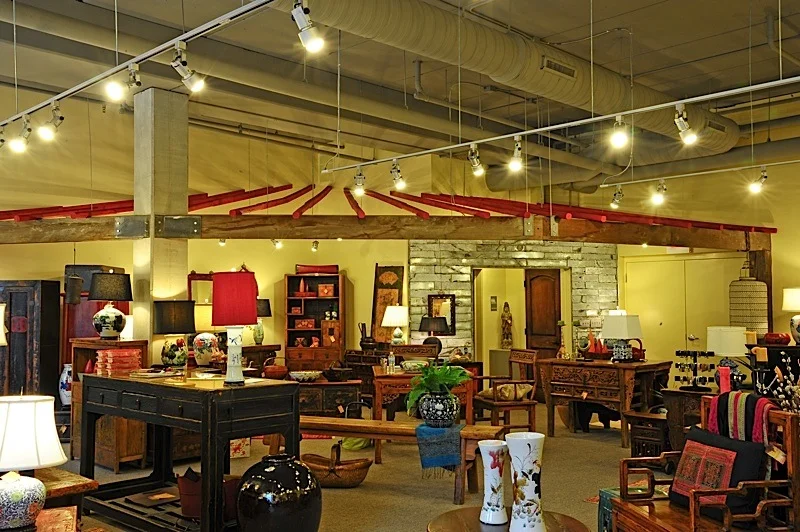Ravenna
Shorewood, WI
Ravenna is a mixed use project with underground parking, street level retail and residential above. Precast beams, columns and hollowcore provide the underground parking, the structure for the retail area and the separation from commercial space to living space and the noise dampening and fire rating required.
PRECAST ELEMENTS
26,911 square feet of Hollowcore
30 Precast Columns
64 Precast Beams
6 Precast Balconies
PARTNERS
GC: WiRED Properties
Architect: Engberg Anderson Architects
EOR: Kompgilomen Engineering, Inc.



