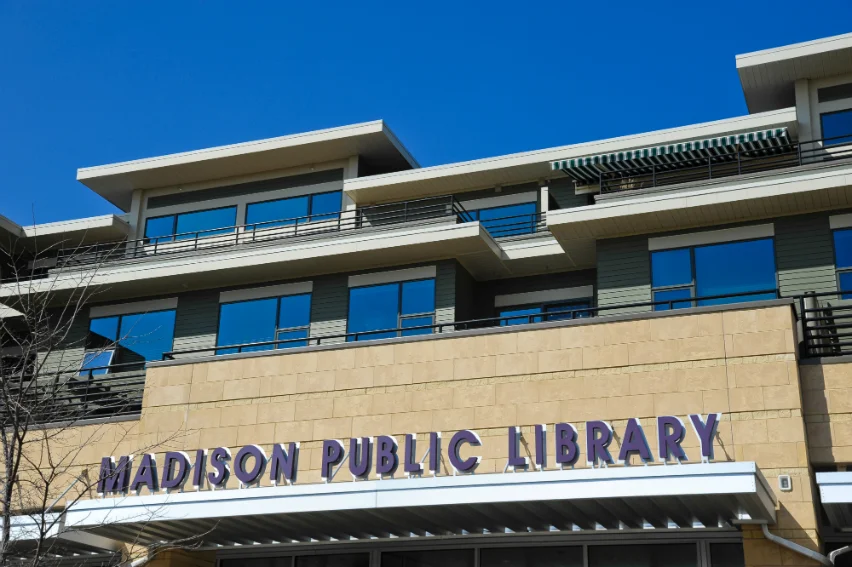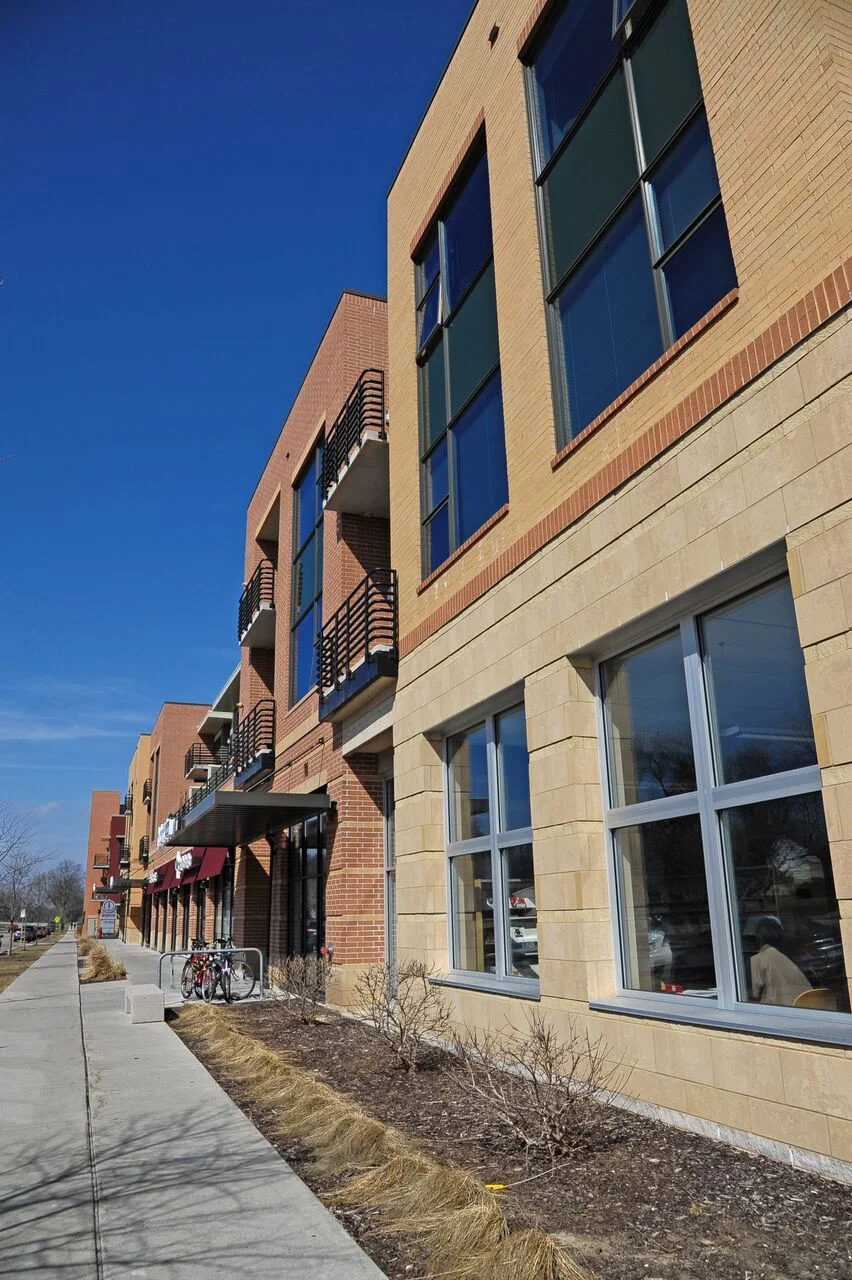Sequoya Commons
Madison, WI
Sequoya Commons helped to revitalize a strip mall in an urban setting. The mixed use project included condos, apartments, a library, retail space and underground parking. Precast was used to create the underground parking structure, as well as to provide the separation necessary for the desired fire rating and provide a noise barrier.
PRECAST ELEMENTS
51,943 square feet of Hollowcore
149 Precast Beams
96 Precast Columns
PARTNERS
GC: Krupp General Contractors
Architect: Simonson Germany Nonemaker and Associates
EOR: Pierce Engineers




