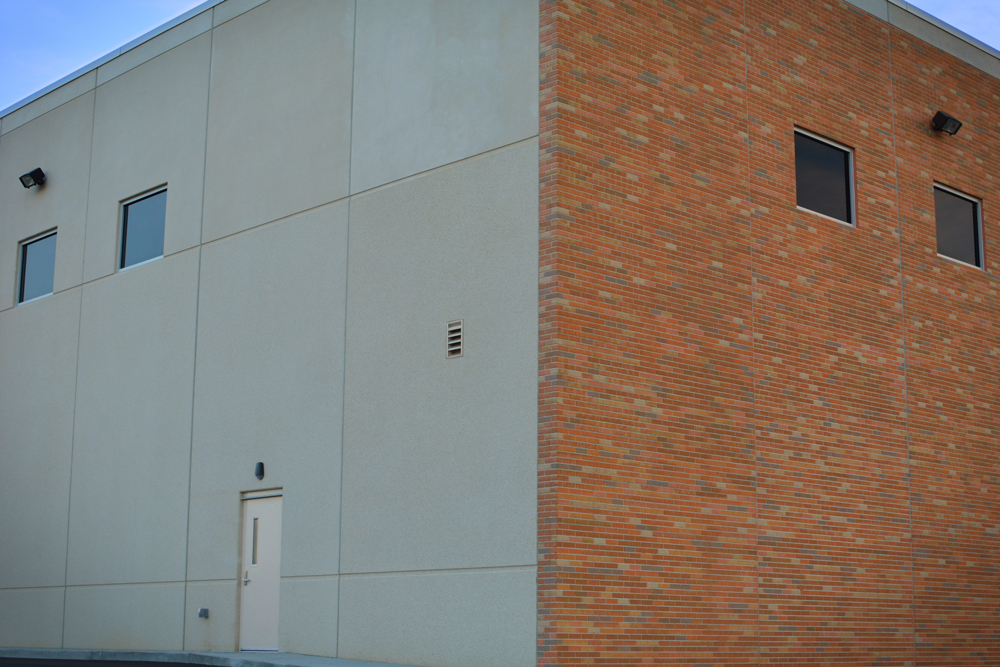Boylan Catholic High School Field House
Rockford, IL
This project was a field house addition to the school. A brick form liner was used to match the exterior of the existing building.
PRECAST ELEMENTS
65 Precast Wall Panels (21,635 square feet)
PARTNERS
GC: Scandroli Construction
Architect: Larson & Darby Group
EOR: Larson & Darby Group




