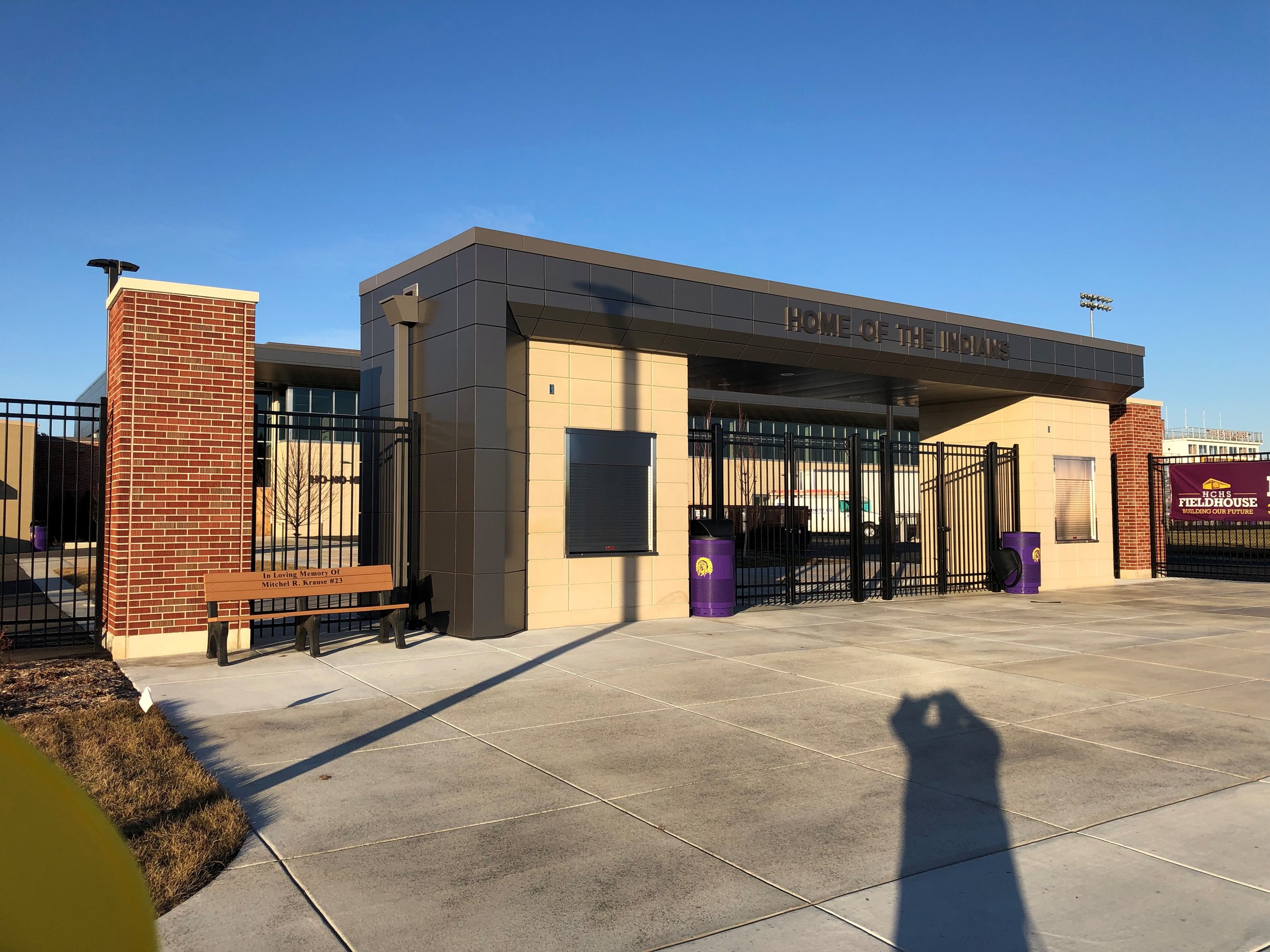Hononegah High School Field House
Rockton, IL
When Hononegah High School’s “dome” collapsed, the school found itself without a field house or adequate space for athletic activities. The school district passed a $17.8 million referendum to erect a new 90,000 square-foot field house. Insulated precast panels make up the walls of the 90,000-square-foot, two-story sports complex.
PRECAST ELEMENTS
188 Precast Wall Panels (52,930 square feet)
PARTNERS
GC: Ringland-Johnson Construction
Architect: DLA Architects
EOR: Pease Borst & Associates



